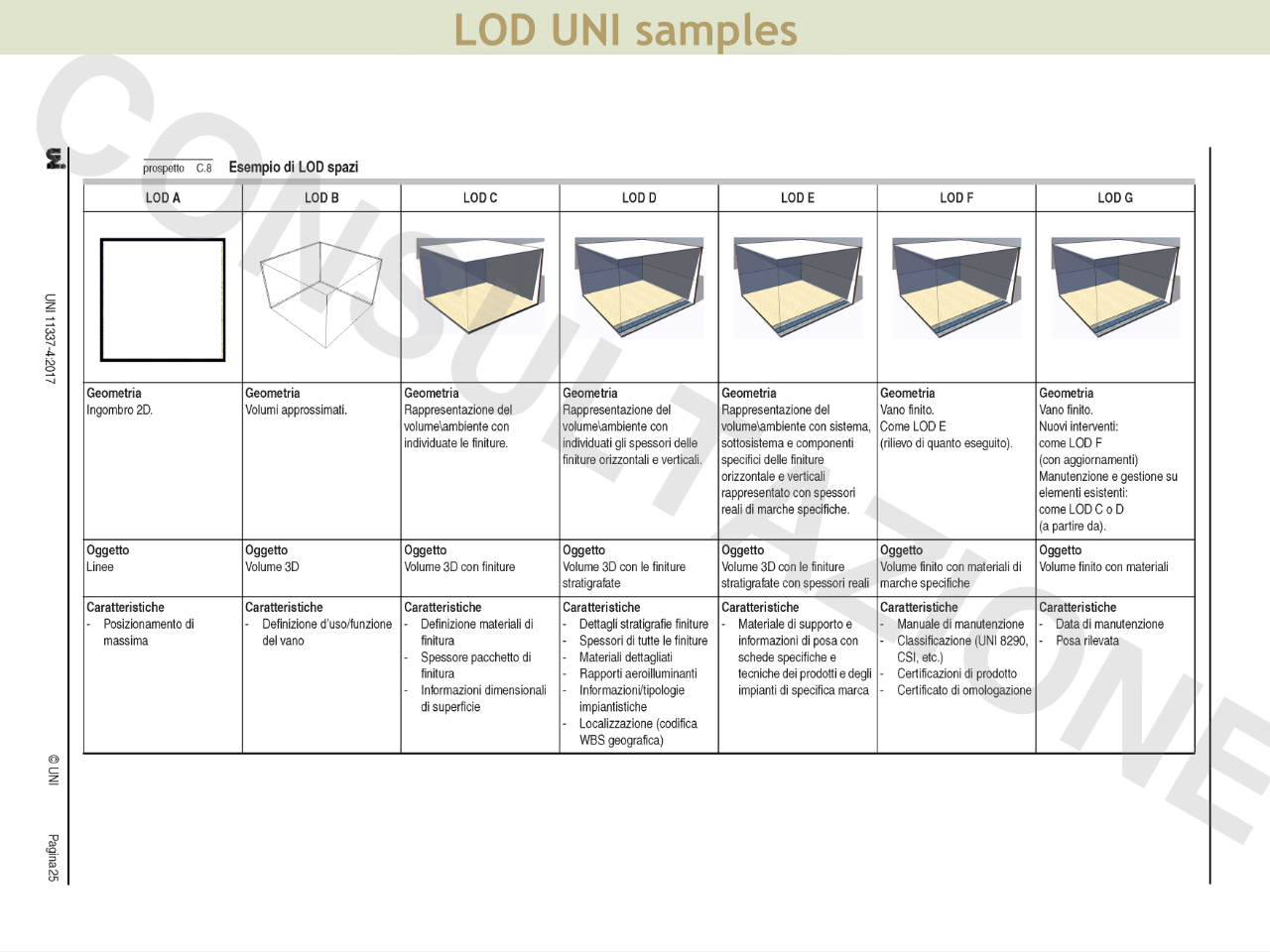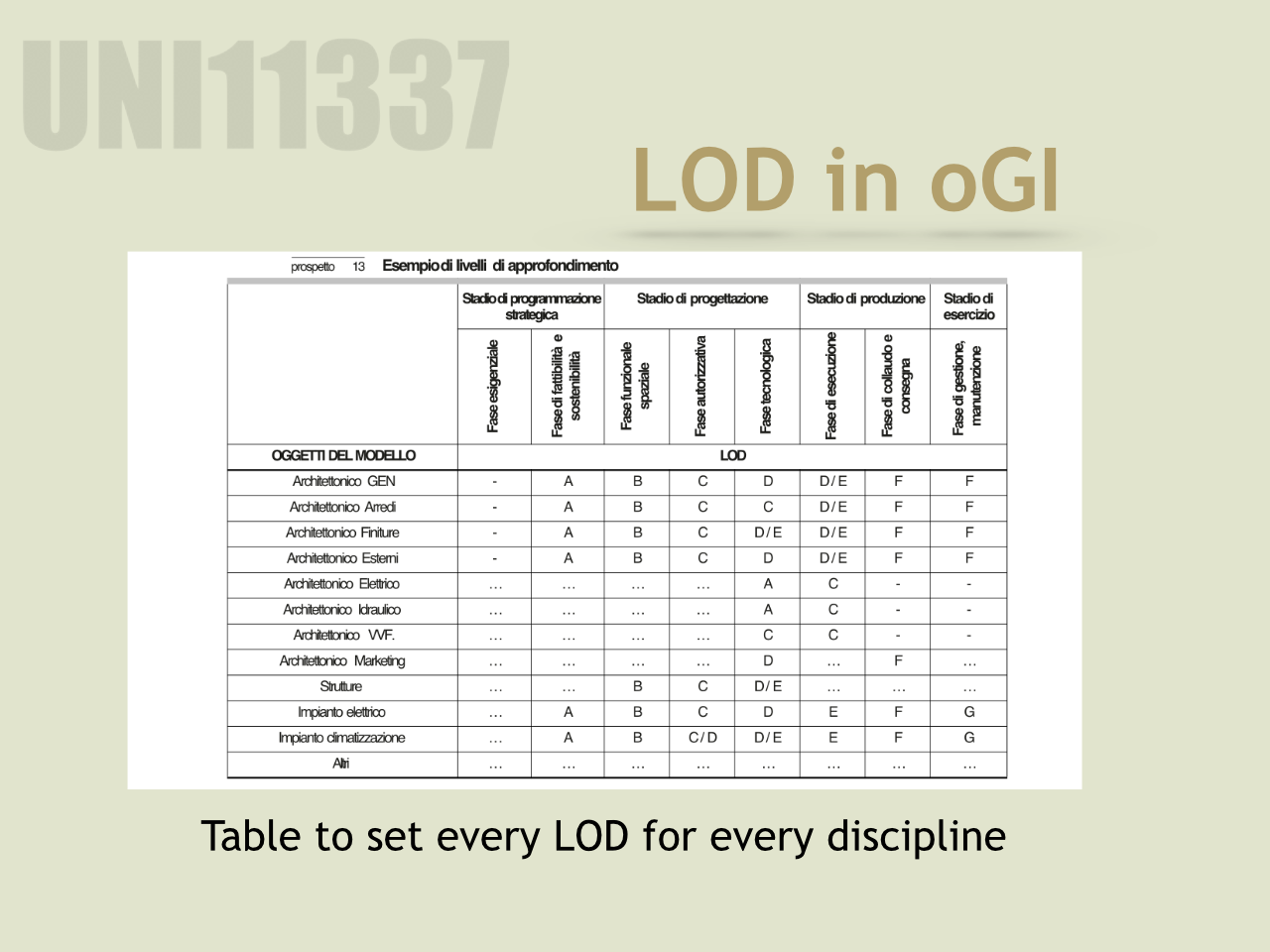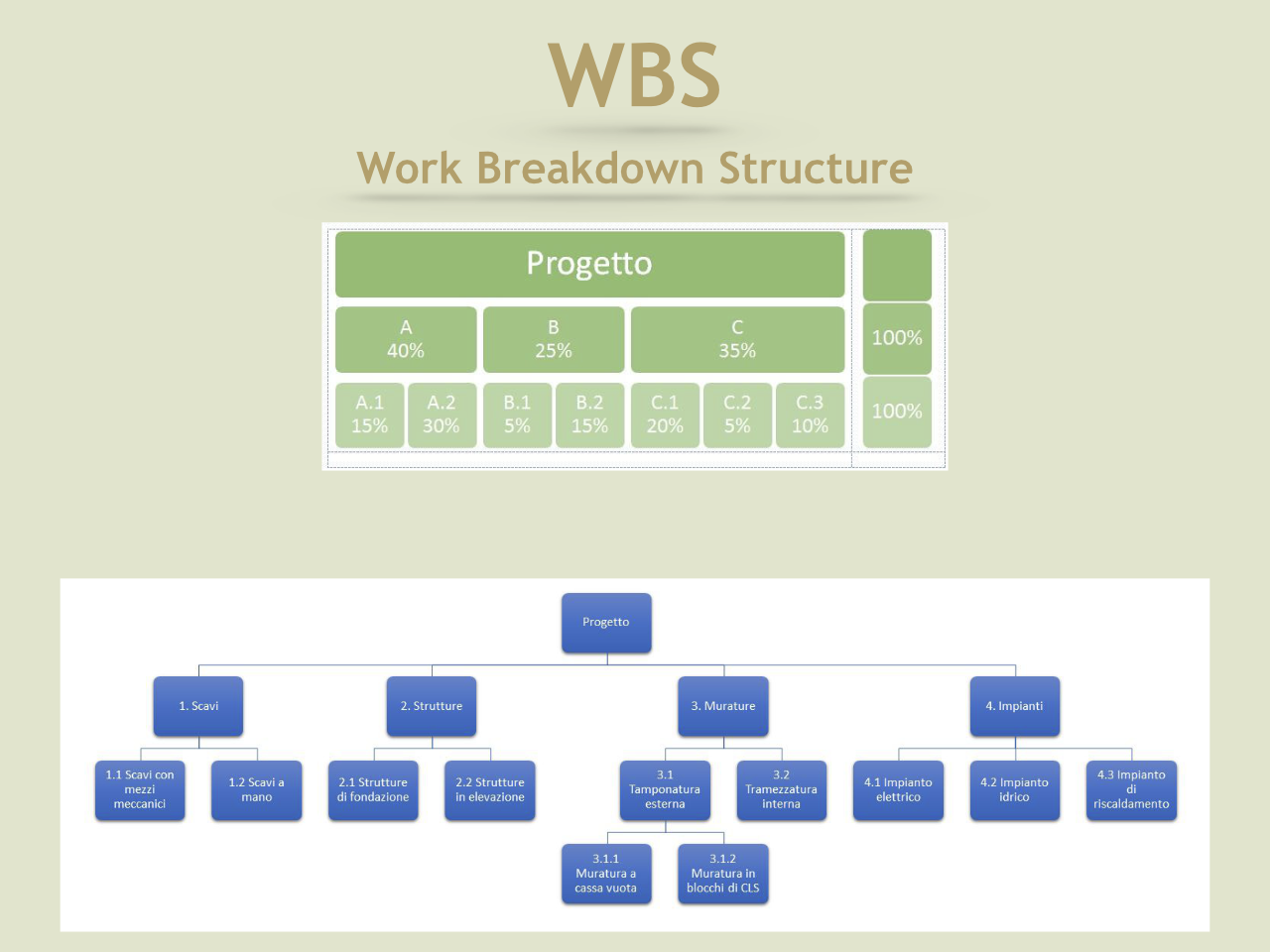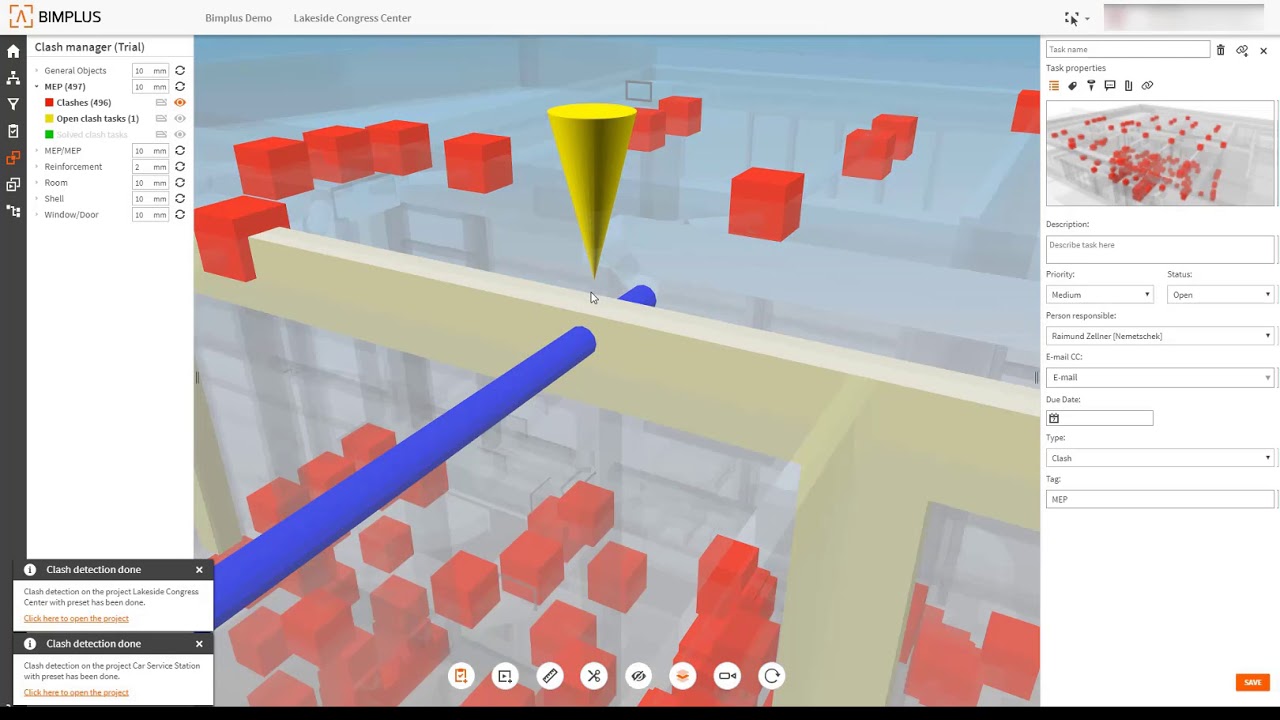

The main regulation guiding and setting standards for BIM processes in Italy is Norm UNI 11337: it consists of several parts, not all of which have yet been published, and addresses many of the characteristic aspects of the BIM approach.
The UNI 11337 regulation represents the main regulatory tool in the BIM field in Italy. UNI 11337 is a voluntary regulation, which means that it is basically a framework for establishing standards that different professionals can rely on to address different issues in the BIM field.
Like all UNI and ISO standards, it can be found on the UNI.com website, but there is a charge for consultation only.
The entire standard consists of several parts:
part 1: Models, documents and informative objects for products and processes
part 2: Naming and classification criteria for models, products and processes
part 3: Models of collecting, organizing and recording the technical information for construction products
part 4: Evolution and development of information within models, documents and objects
part 5: Informative flows in the digital processes
part 6: Guidance to redaction the informative specific information
part 7: Knowledge, skill and competence requirements of building information modeling profiles
part 8: Integrated Information and Decision Management Processes.
part 9: Information management in operation phase
part 10: Linee guida per la gestione informativa digitale delle pratiche amministrative
Currently, parts 2, 8, 9 and 10 have not yet been published.
The "codice degli appalti" (main law about public works) stipulates that modern IT methodologies will be mandatory for public procurement for smaller and smaller amounts in the coming years, however, the indication on the types of these tools and methodologies required are quite general and mainly provide for the possibility of awarding bonus scores.
In Part 5 and Part 6 the information flow related to the assignment of a job is addressed.
In the Capitolato Informativo CI (Employer's Information Requirement EIR), the client outlines all the characteristics of the work to be performed and indicates the minimum requirements to be met.
Interested bidders draw up their Offerte per la Gestione Informativa oGI (Information management bid) in which they illustrate the ways and methods in which they intend to meet the CI requirements and, if necessary, improve them further.
The client, after evaluating the various oGIs, selects one of them and assigns the work to the successful bidder.
The successful bidder, in cooperation with the client, transforms its OGI into the Piano per la Gestione Informativa pGI (Information Management Plan), the executive technical tool that will serve as a binding reference throughout the realisation of the work.
Although the client may be very specific in its requirements set out in the IC, it remains the bidder's freedom to propose, in its oGI, the ways, methods and tools it considers appropriate to best meet the requirements of the contract (e.g. the level of LOD for each discipline/phase). The drawing up of the oGI is therefore extremely important because it will become the constraint on which to draw up the pGI with the specifications of the work to be guaranteed to the client: proposing too high levels of processing in the oGI in order to win the tender may then be counterproductive during the execution of the work due to the excessive amount of work to be guaranteed.
Despite the fact that UNI 11337 is quite clear in illustrating how the various documents should be filled out correctly and the type of information they should contain, it never standardises the contents themselves, leaving the client/bidder completely free to assess them on a case-by-case basis.
As can be seen from the names of the documents and the guidelines for their drafting, the entire UNI 11337 standard, which is perfectly in line with the BIM approach, deals with the flow of information in a comprehensive and generic manner, not limited to drawings, 3D models or project tables: this makes the world of BIM so interesting and complex at the same time.
The CI, oGI and pGI are critical documents for the information process and are the direct responsibility of the BIM manager (both the client and the bidder/contractor). The other professionals involved in the information process (BIM coordinator, BIM specialist and CDE manager) are in any case required to collaborate with the BIM manager for the specific topics within their competence.

Part 4 of the UNI 11337 regulation addresses the quality and quantity of information related to the different phases of the information process.
The basic idea is that information grows in quantity, quality and stability as the process develops through the various stages.
Building information process
programming
0 Demand > 1 Feasibility and sustainability
planning |
2 Spatial Functional > 3 Authorisation > 4 Technological
| production
5 Executive > 6 Testing and delivery
> operational
7 Maintenance Management
To define the level of quality and quantity of information to be produced, LODs (Level Of Development) are identified.
Historically, in the established practice of CG work, LOD refers to the Level Of Details of a 3D object in virtual space simulation. To simplify, if the object is very far away from the observer it presents very little detail/information and is therefore very light to handle, as it gets closer to the observer it becomes richer in detail/information becoming heavier and heavier but at the same time of great visual quality.
Level Of Development presents another approach because they are interested in the quality of information during the process rather than the amount of detail derived: I could have a very high detail of the component but a very low level of maturity/quality of information.
To give an example, at the very early stage of space design I will probably know how many seats should be provided, and I will indicate the seats in the BIM software by placing tables and chairs. At this stage it is not the type of chair that is important but only its position, yet it is likely that very detailed 3D objects of furniture taken from already available libraries will be inserted. Here I apparently have a very detailed description of a design element that instead has no quality of information because at this stage the model of the chair to be purchased has not even been taken into account.
In the Level Of Details approach, on the other hand, it is very simple: if I am far away the chair is probably a generic outline and then, as I get closer, it becomes more defined in its parts and materials, until it is completely described in its most detailed forms and most realistic materials.
As already mentioned, the focus of BIM is on information in its most generic nature, so the LOD is composed of both the LOG (the level of detail of geometric shapes) and the LOI (the level of detail of generic information).
This means that of a component, e.g. a plant element, I can have a rather schematic LOG description together with an extremely specific and mature LOI that identifies the data sheet of the component to be installed, complete in all its descriptive parts.
There are various standardisation regulations for BIM processes around the world. The most substantial are the British PAS 1192 and the American AIA G202. The principles of LOD are the same although they have different classifications: the PAS standard identifies LOD on a scale of 1 to 7; the AIA classification has a scale of 100 to 500.
The LODs in the UNI 11337 standard have a development classification ranging from A to G:
LOD A > symbolic
LOD B > generic
LOD C > defined
LOD D > detailed
LOD E > specific
LOD F > executed
LOD G > updated
 As can be seen, the level of detail in the geometric description of components basically stops at LOD D, when, at design stage, the description has reached executive maturity. In LOD E the information goes from detailed to specific (the detailed window in the design is identified in a specific product to be ordered to be assembled). In LOD F the information becomes confirmed in as-built (once assembled, it is confirmed that precisely that window model was used) and in LOD G, during the life of the work, the information is updated if necessary in the case of interventions (if the window is replaced with another model due to subsequent interventions).
As can be seen, the level of detail in the geometric description of components basically stops at LOD D, when, at design stage, the description has reached executive maturity. In LOD E the information goes from detailed to specific (the detailed window in the design is identified in a specific product to be ordered to be assembled). In LOD F the information becomes confirmed in as-built (once assembled, it is confirmed that precisely that window model was used) and in LOD G, during the life of the work, the information is updated if necessary in the case of interventions (if the window is replaced with another model due to subsequent interventions).
 The Information Development approach is perfect in a design process, where the quality and maturity of the information grows in parallel with the development phases of the project, but is diametrically opposed to the survey approach of an object where, instead, the quality of Details grows as I deepen my knowledge of it through more and more in-depth investigations. The as-built LOD F provides for a practically exhaustive knowledge of the object by aggregating information that is available because it was chosen during the design/execution phase; in a survey approach of reality, instead, the information available is always partial, relative to how much I can investigate of the object, often limited to the portions that can be inspected or sampled in surveys, far from the quantity envisaged by a LOD F. In the survey approach, the concept of LOD is that of improving detail from a coarse "distant" knowledge to an increasingly detailed investigation and representation of the object from "near", which will never be complete or perfect.
The Information Development approach is perfect in a design process, where the quality and maturity of the information grows in parallel with the development phases of the project, but is diametrically opposed to the survey approach of an object where, instead, the quality of Details grows as I deepen my knowledge of it through more and more in-depth investigations. The as-built LOD F provides for a practically exhaustive knowledge of the object by aggregating information that is available because it was chosen during the design/execution phase; in a survey approach of reality, instead, the information available is always partial, relative to how much I can investigate of the object, often limited to the portions that can be inspected or sampled in surveys, far from the quantity envisaged by a LOD F. In the survey approach, the concept of LOD is that of improving detail from a coarse "distant" knowledge to an increasingly detailed investigation and representation of the object from "near", which will never be complete or perfect.
LODs are well suited to each element of the information process (components, spaces, buildings, machines, etc.) by exploiting the computer tool of the continuously evolving database: in fact, the information process becomes a continuous development of information in its quantity of detail and in its quality of maturity and reliability.



 The LODs may be different for each discipline at different stages of the process. In the CI and oGI/pGI it is essential to identify them completely by means of a table called the LOD matrix.
The LODs may be different for each discipline at different stages of the process. In the CI and oGI/pGI it is essential to identify them completely by means of a table called the LOD matrix.

Addressing all aspects of the BIM approach, the UNI 11337 standard is also concerned with the professional figures involved in the information process. The BIM approach requires specific skills and training to correctly manage the process phases so the standard provides for different figures: BIM manager | BIM coordinator | BIM specialist | CDE manager.
The BIM manager manages the information process as a whole, at the highest hierarchical level, relates directly with the client/supplier/contractor, drafts the information documents (CI, oGI, pGI) and supervises the entire development of the project, but does not intervene directly in the creation and management of the information content.
The BIM coordinator manages the team directly involved in the development of the information process, mainly the different BIM specialists, ensuring the functionality of the exchange and quality of the information. He does not create the information directly, but controls its coordination and consistency.
The BIM specialist is the figure directly involved in creating/managing the information content through the use of one or more BIM authoring software.
The CDE Manager is in charge of the configuration of the Common Data Environment, the shared computer space, and ensures its proper functioning throughout the information process. He does not deal with the information content but rather with its form, location, accessibility and security.
The different figures make it clear that BIM is a much broader universe than just 3D authoring software. It is not necessary that each figure corresponds to one person: in smaller professional realities, one person can cover several, or even all, roles.
UNI 11337 remains a voluntary standardisation standard, so there is currently no single national certification register of reference. There are several companies authorised to issue certifications that can be considered valid for personal curricular purposes only.
The BIM approach involves the complete management of the information scope of a project and is not limited to the spatial geometric dimensions alone but extends the scope to the so-called 7 dimensions:
4D > time (the scheduling of phases over time)
5D > costs (direct connection between LOD and metric/estimative calculations)
6D > use, operation, maintenance (development of the BIM database of the work throughout its life)
7D > sustainability (provision of the information necessary for environmental sustainability: - ability to enhance the environment | economic sustainability - ability to generate income and employment | social sustainability - ability to generate human well-being)
In addition to the 7 standardised dimensions, there is now an open debate on the three new dimensions of BIM:
8D - safety in the design and construction phase of the work
9D - lean construction
10D - industrialisation of construction.

For its design and execution, the work is broken down into increasingly detailed levels using different possible criteria: phases | processing | spatial.
 The UNI 11337 regulation also identifies different criteria to break down the work by AFO (Homogeneous Functional Area) / ASO (Homogeneous Spatial Area)
The UNI 11337 regulation also identifies different criteria to break down the work by AFO (Homogeneous Functional Area) / ASO (Homogeneous Spatial Area)

The standard provides different systems for aligning and coordinating the various information produced by different disciplines with different levels of control and verification.
Clash Detection verifies possible interferences between different systems that physically collide at points of contact.
Model and Code Checking verifies the correct flow of information and its coding.
